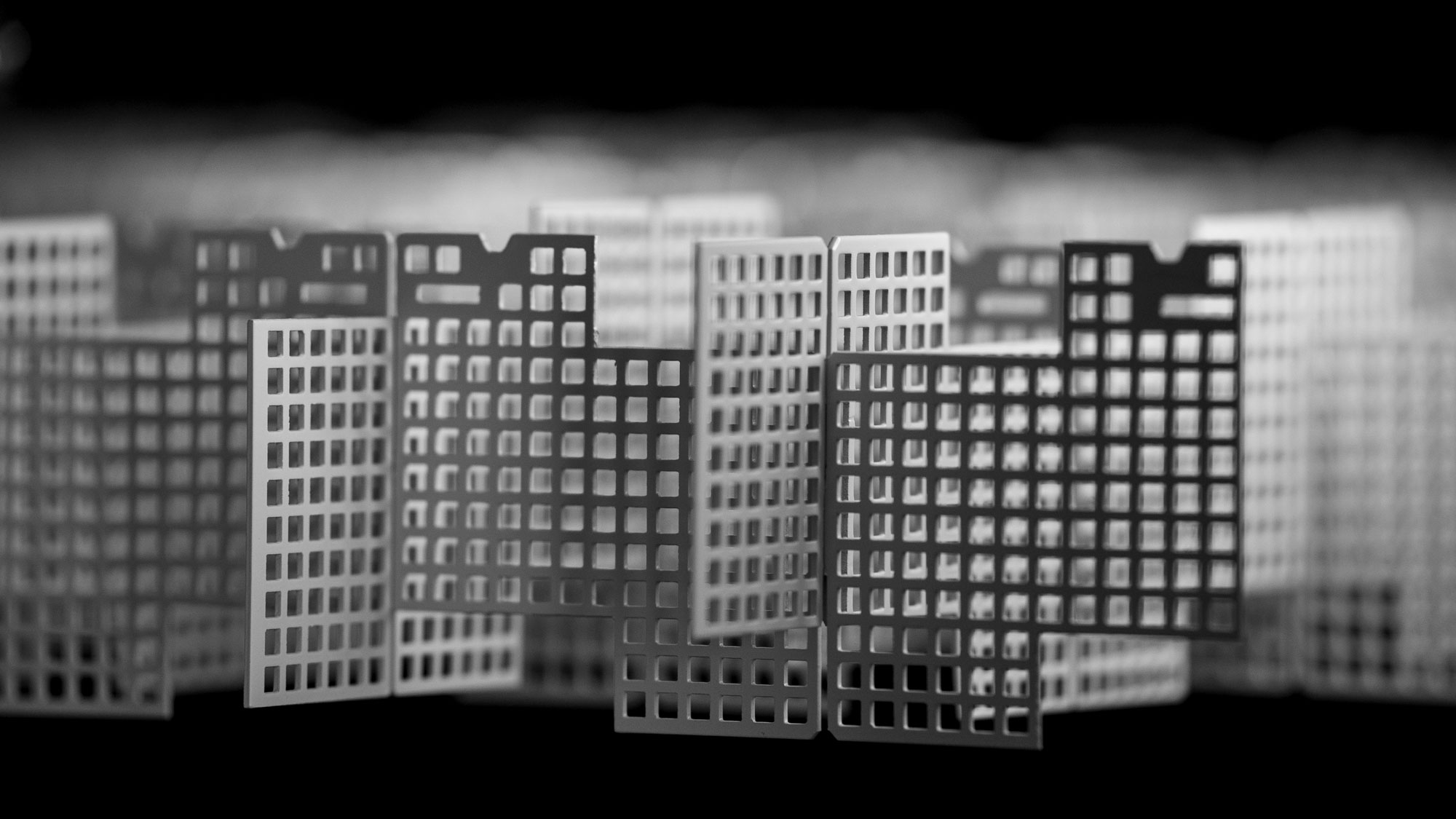
Monolama: "classic"
becomes future
CEIR revisits the timeless design of the single-blade grid, taking it in new creative directions that can enhance any architectural project.
LEARN MOREOpen 336 is a modern office complex designed by Park Associati on Viale Sarca in Milan. The building reinterprets the “old” identity of the area in which it is located, the Bicocca district, which for several decades already has been converting from an industrial area to a suburb dedicated to the tertiary and residential sectors.
The façade, made of terracotta-colored fiber cement, integrates with the surrounding buildings thanks to its modular rhythm and large windows, in line with the idea of open architecture that inspired the project: in fact, Open 336 is a building that crosses and is crossed in a sort of connection with the neighborhood that hosts it.
The hall’s large and very bright glazing restores even more vividly the feeling of continuity with the outside, and also nature becomes one with the building through the green walls next to the entrance, the main terrace on the top floor, and smaller ones on the intermediate floors.
The working areas, mostly open space, were designed following the same concepts. In fact, the floors of Open 336 stand as a single continuous space, uninterrupted, the structural elements being embedded in the façade, and benefit from the large openings to the outside, offering telescopic views to all fronts to their occupants.
Open 336 is a Net Carbon Zero building: a pioneering approach was taken in the development to minimize the building’s environmental impact, emissions, and its consumption. Through innovative technologies, emissions are reduced by 100 percent over the life of the building.
Photography by: Lorenzo Zandri