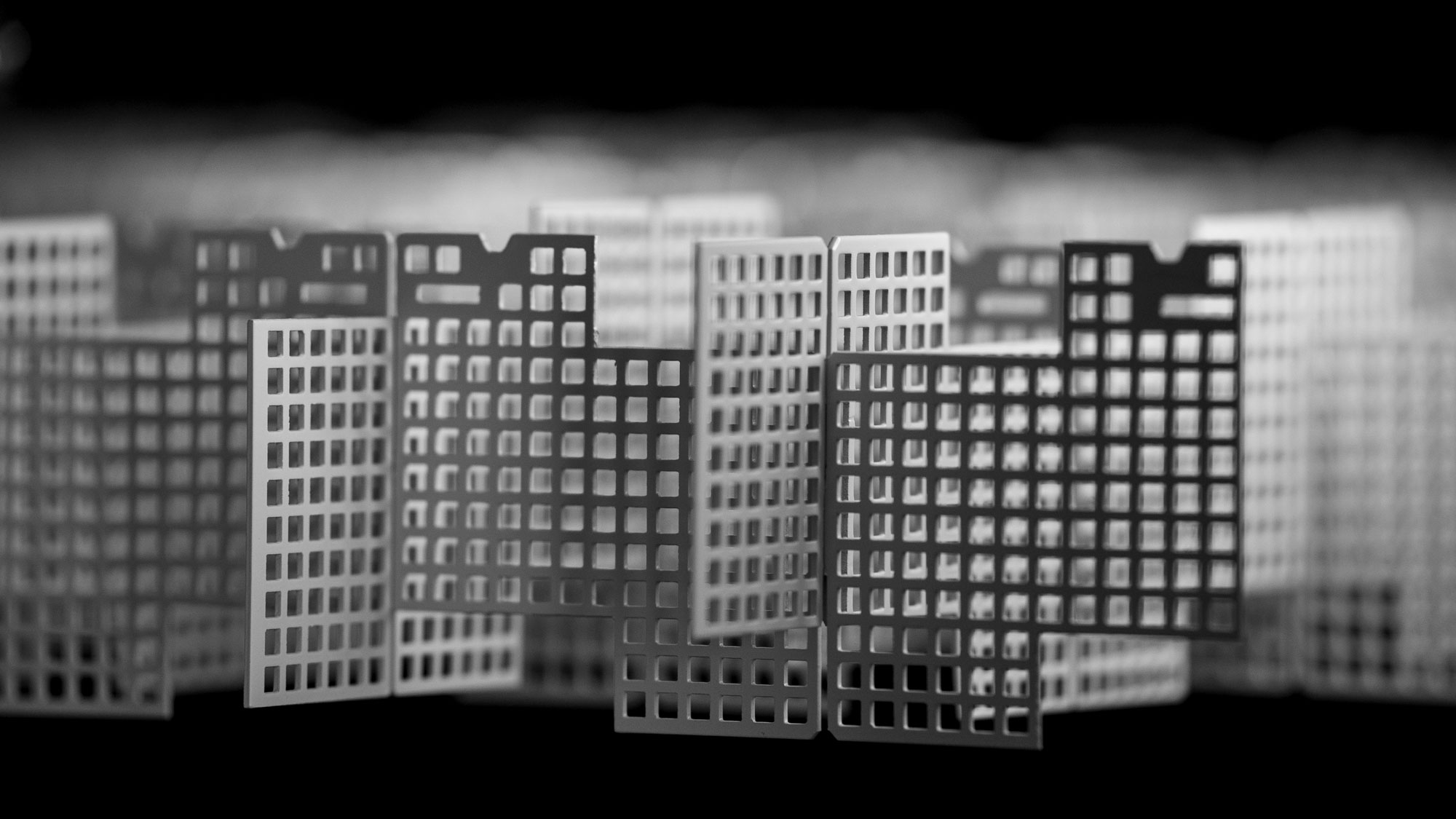
Monolama: "classic"
becomes future
CEIR revisits the timeless design of the single-blade grid, taking it in new creative directions that can enhance any architectural project.
LEARN MOREDesigned by Herzog & De Meuron and built by ARGE KISPI and Gruner, Kinderspital Zurich is Switzerland’s largest hospital for the care of children and adolescents. The facility was created to provide highly specialized pediatric care but also to promote research, teaching and a new generation of academics in the field of child health.
The Kinderspital project started in 2014 and includes two different but complementary buildings: the children’s hospital, located on the south side, and a building for laboratories, teaching and research, on the north side.
The children’s hospital is a three-story structure, the first two for treatment areas and offices, the third for beds. Interior courtyards, connected along a “main street” on all three floors, provide intuitive orientation, as well as natural light and splashes of greenery.
Inside the hospital are 56 clinics and functional units, organized as neighborhoods with a layout that closely resembles the main street of Niederdorf in Zurich’s medieval Old Town.
Concrete, wood, glass and plants are the materials that make up the building. In detail, the first two floors have a concrete structure with wooden infill, while the patient rooms on the third floor are fitted with wooden ceilings and floors, a large window, and an individual roof.
Moving north, the teaching and research building, designed for collaboration, emerges in perfect harmony with the surrounding greenery. Laboratories are developed in a circle around a five-story high, skyward-facing atrium that allows direct eye contact between researchers, students, professors and assistants. Natural light comes from a large skylight pointed toward the auditorium on the ground floor.