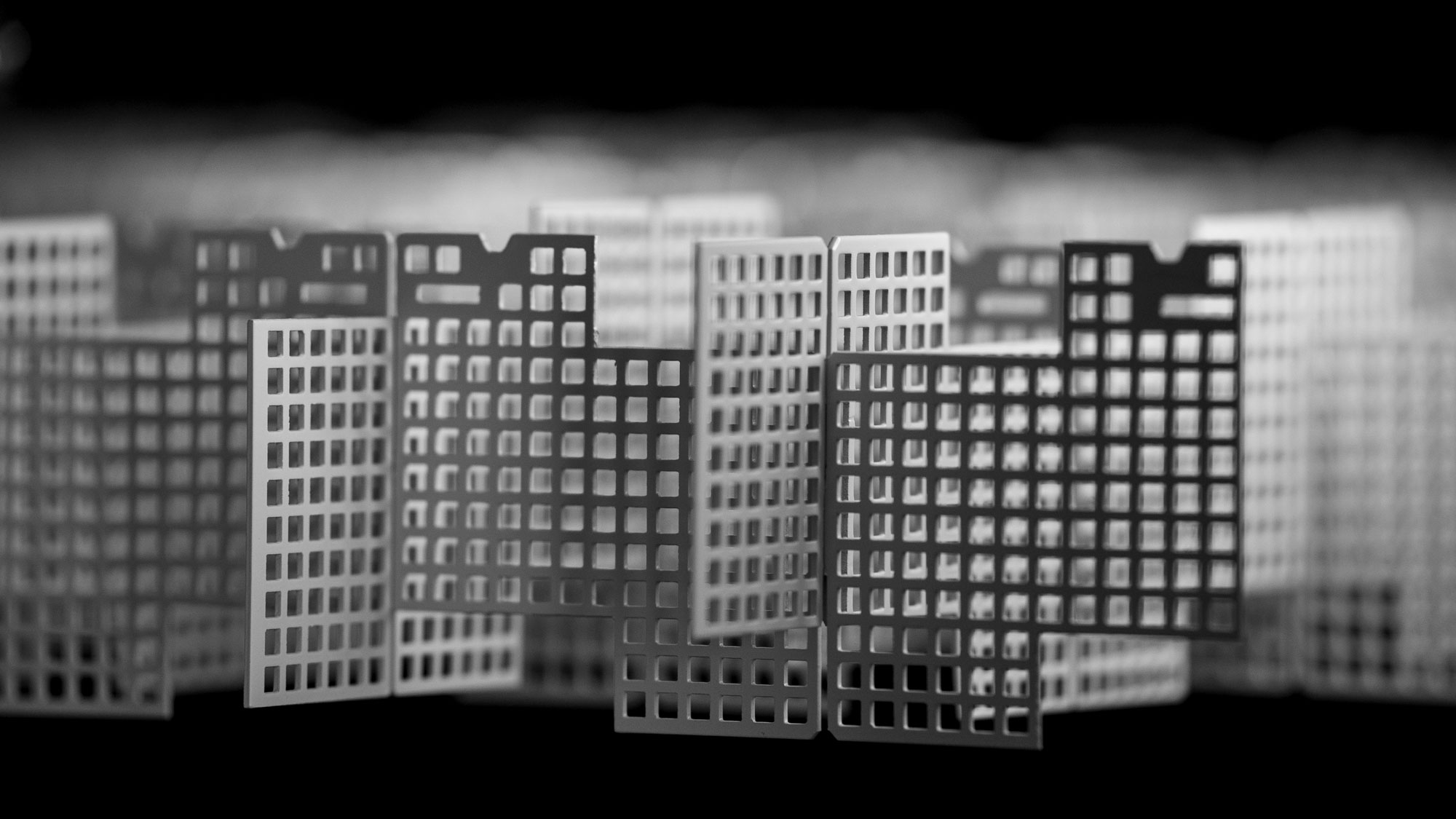
Monolama: "classic"
becomes future
CEIR revisits the timeless design of the single-blade grid, taking it in new creative directions that can enhance any architectural project.
LEARN MOREDeltaceir Line brings you an innovative and modern version of the classic linear ceiling. Its long, slender ∆-blades, taken from Deltaceir’s design, are shaped in such a way as to prevent dust deposits and therefore keep the environment in which you have installed the ceiling cleaner and healthier.
“∆” Profile - PLAIN or PERFORATED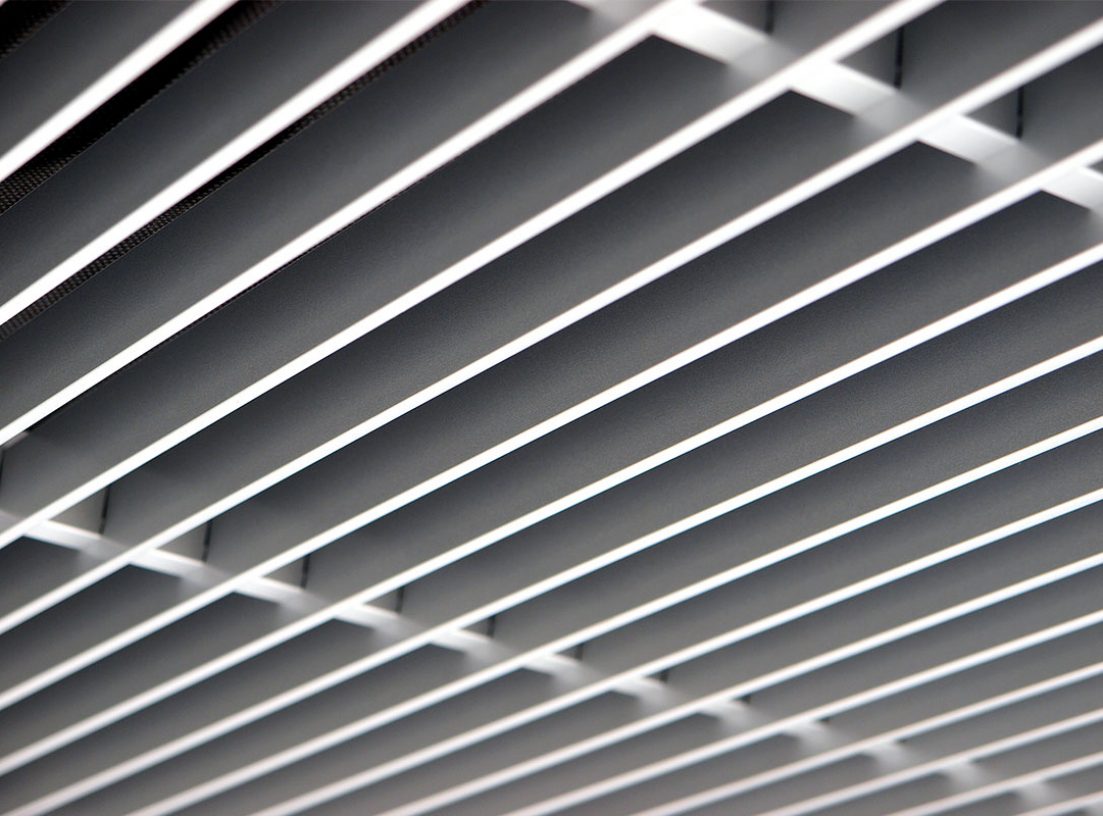
On the visual side, Deltaceir Line modules are designed to let you enhance the space according to your personal flair and taste. You can add lift to the perspective by removing the perimeter profile, elegantly emphasize a row of lights, creatively intersect artificial lighting sources, in parallel or perpendicular, above, below or even between ceiling panels.
Your suspended ceiling will always have a continuous appearance in its linearity, since the cross supports placed at the top are invisible, and access to the plenum will be quick and immediate thanks to the Delta suspension system with which you can disassemble the panels downward in swing down mode.
Relaxation for your eyes, comfort for your breathing, and comfort also in busy work spaces.
Deltaceir Line features modular 1200×600 mm panels made of closed ‘Δ’ section profiles
with a 4 mm base, the profile pitch starts from a minimum of 15 mm. Several heights are
available: 20 – 25 – 30 – 37.5 mm.
Upon request, special modules are available: width up to 1200 mm and length up to 2400 mm.
Deltaceir Line can be supplied either plain or perforated, to achieve aesthetic and acoustic
requirements.
Standard perforation patterns are as follows:
– hole ø 1,50 mm, 22% free opening, 3 mm pitch
– hole ø 2,50 mm, 19% free opening, 5 mm pitch
Deltaceir Line blades are made by bending system, which gives: the accuracy of profiles,
more square edges and blades perfectly straight.
A wide range of finishes either from prepainted or post-painted aluminium is available,
according to the RAL, NCS, PANTONE and SIKKENS colours.
Deltaceir Line is usually supplied unassembled.
It allows for easier packages and more economic transports. Upon request, the panels can also be supplied assembled.
CEIR ceilings are classified as “non-combustible” according to international standards.
Euroclass A1
Euroclass A2-s1, d0 for the post-painted version.
Upon request, Deltaceir Line ceiling is also available in earthquake-proof version with Delta Anti-Seismic system.
With the ceiling system solutions designed from CEIR for Deltaceir Line designers and architects can define their projects while producing a wholly unique design and in a simple way.
Available:
– trackless solution: Delta system
Choose the installation system that meets your needs.
The ultimate trackless ceiling system offering ideal combination of swing-down and free-floating installation. Ideal for creating ceiling islands, for integrating lighting and signage.
Module 1200×600 mm, 600×600 mm or customised sizes. Upon request, demounting from long or short side of the panel to reduce the space required for maintenance operations.
• Double structure for increased installation speed and exact panel spacing
• Suitable for vertical installation too
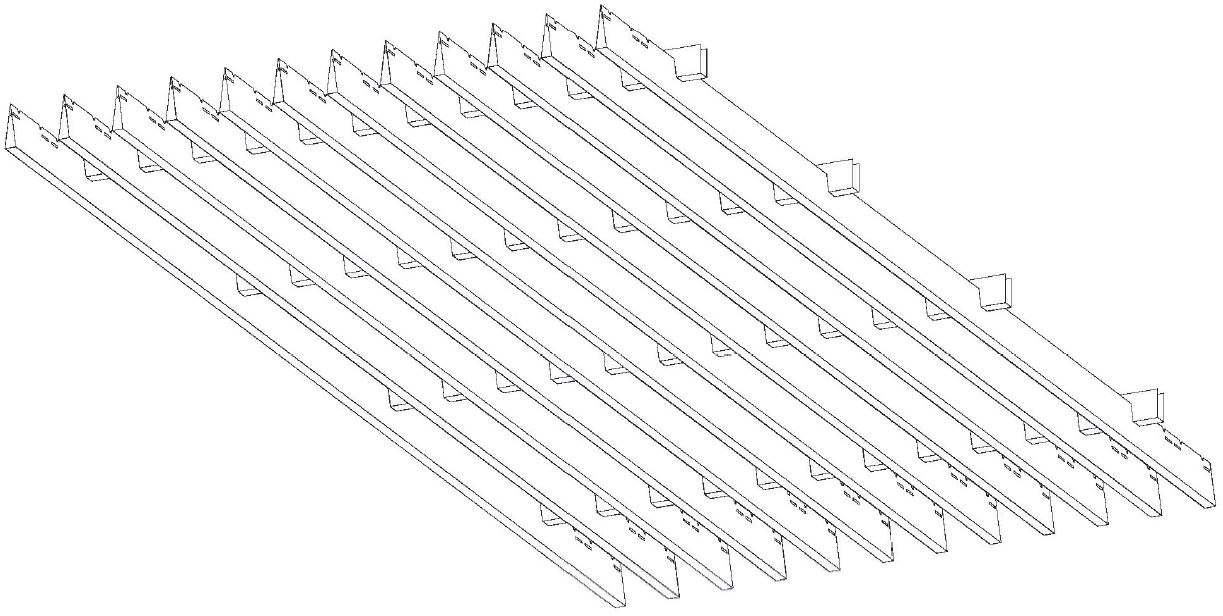
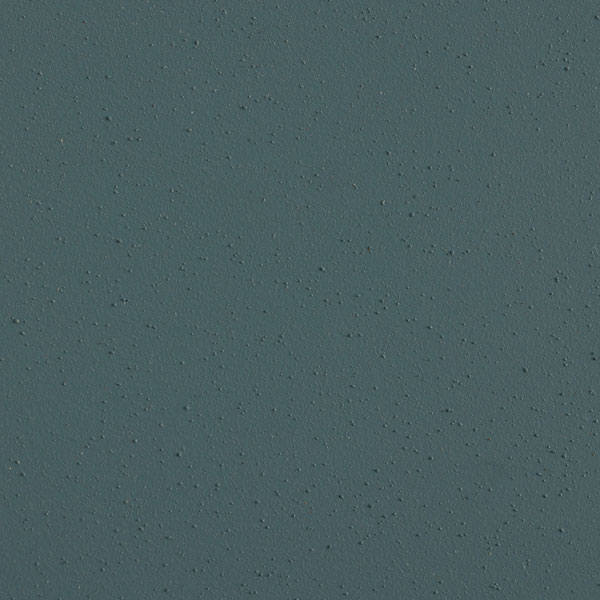
EMBOSSED
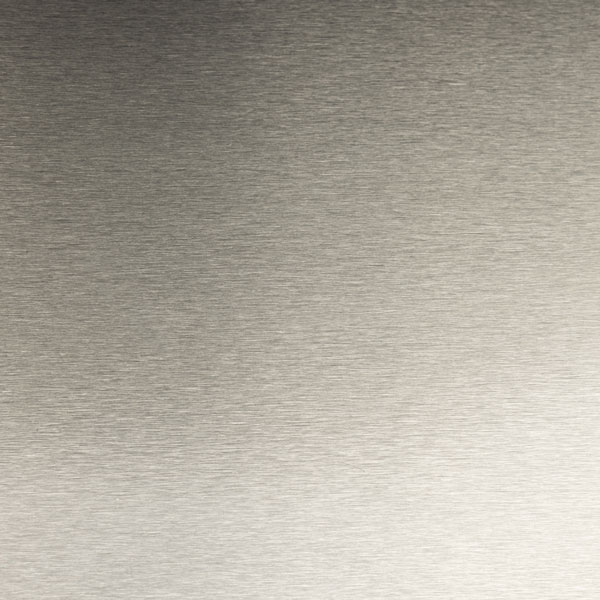
BRUSHED
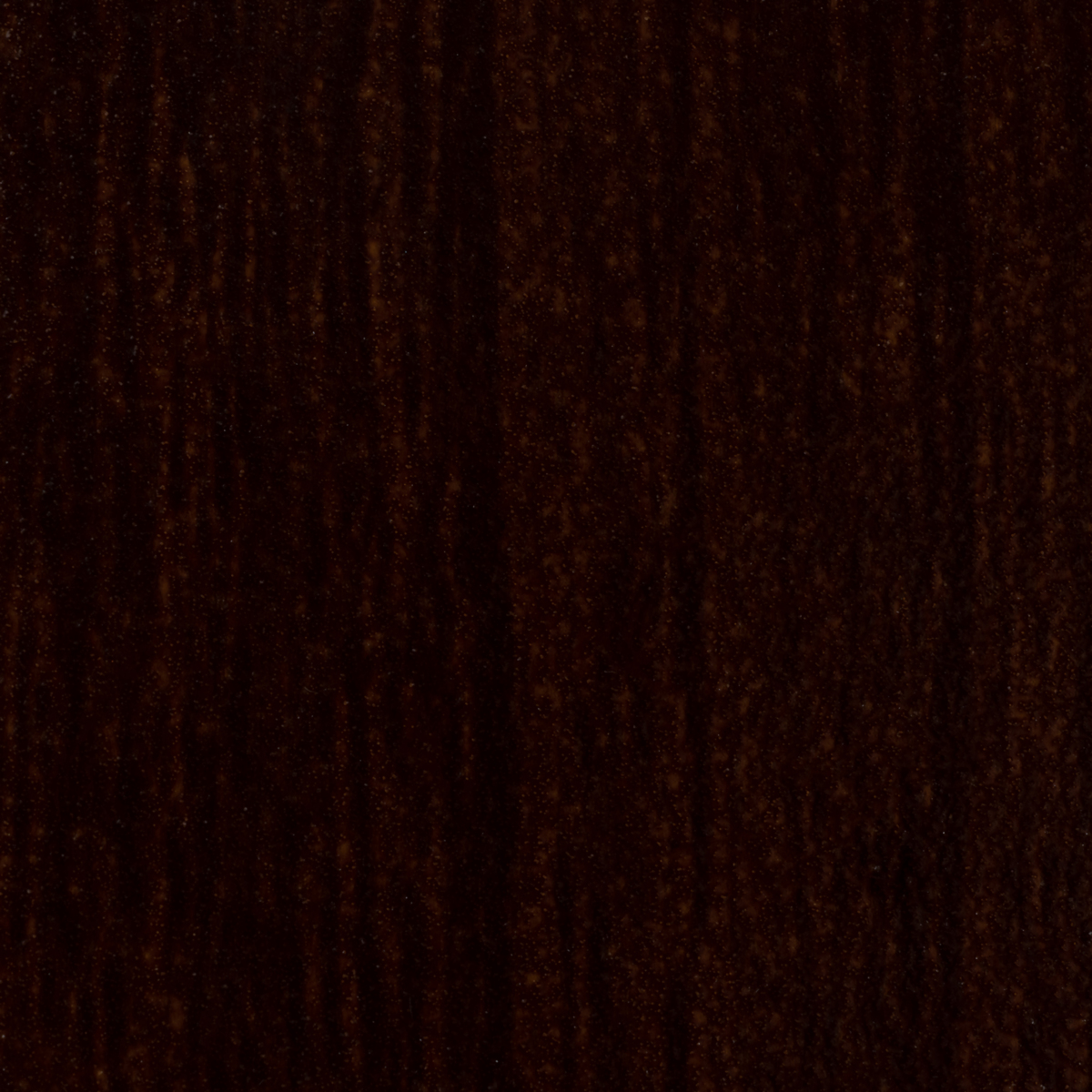
DARK WOOD
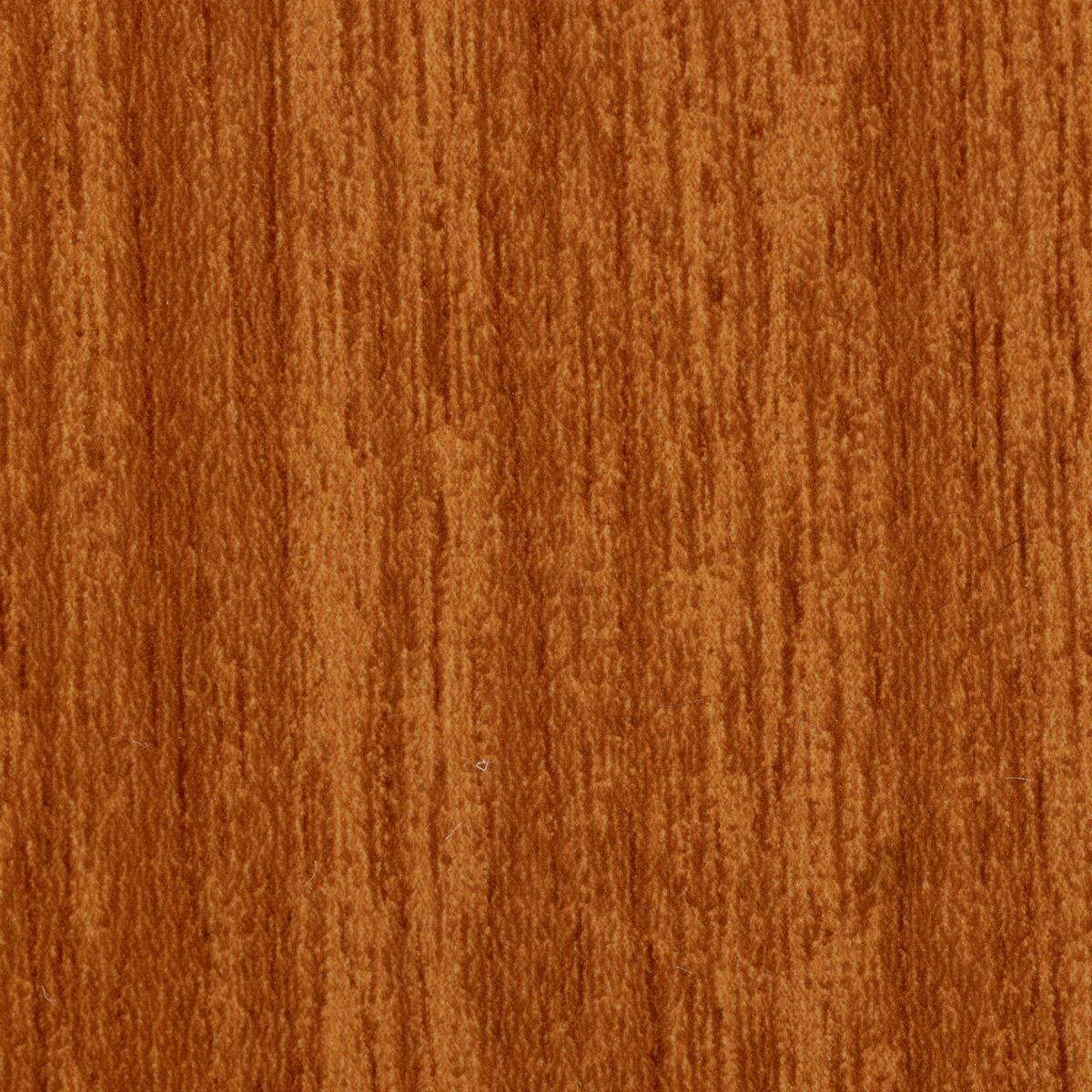
MEDIUM WOOD
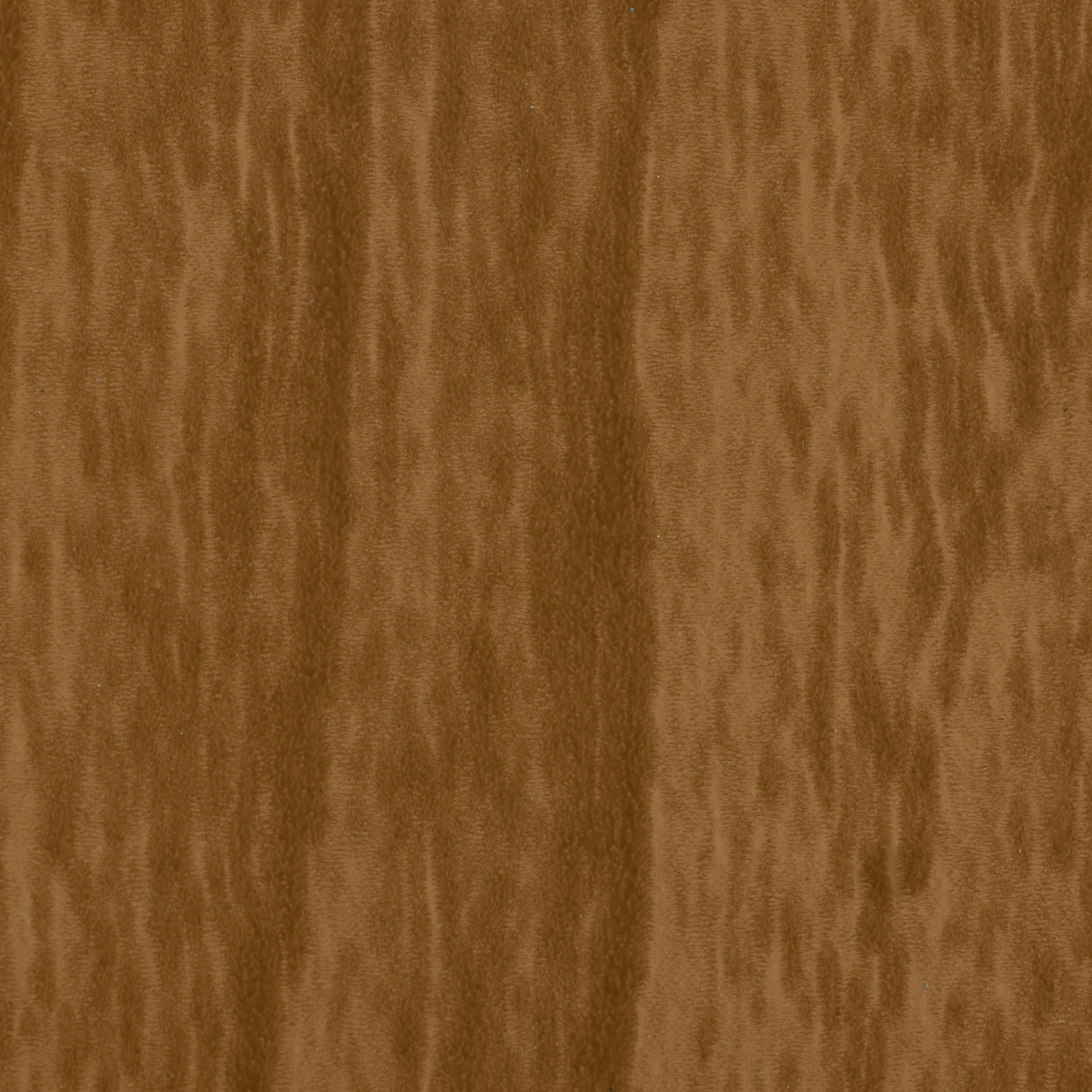
LIGHT WOOD

WHITE
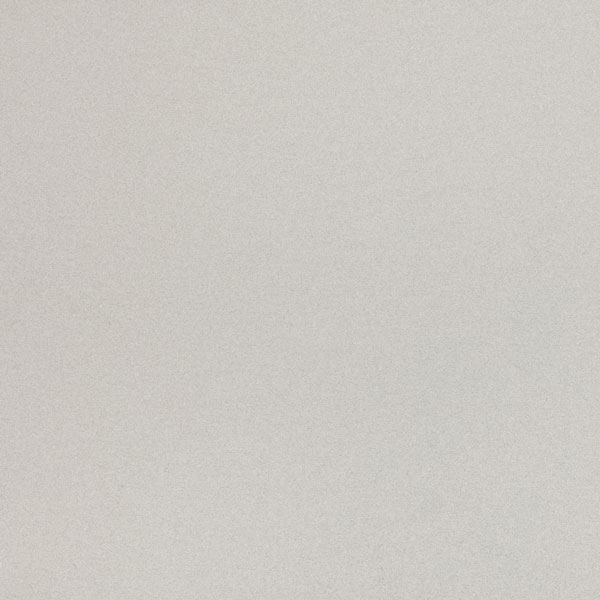
SILVER - REF 9006
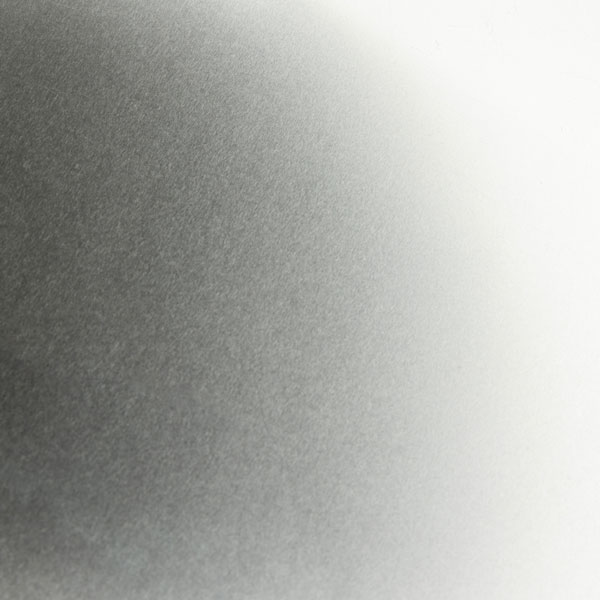
CLEAR LACK - ALU COLOR
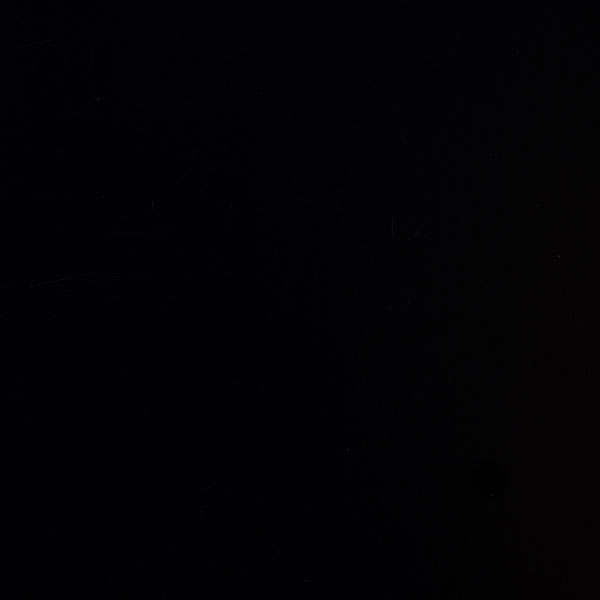
BLACK
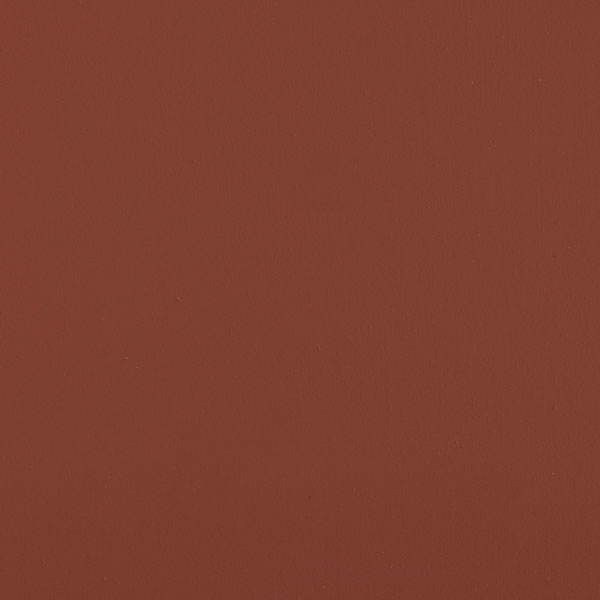
C100_CEC NCS S 4040 Y80R-0001
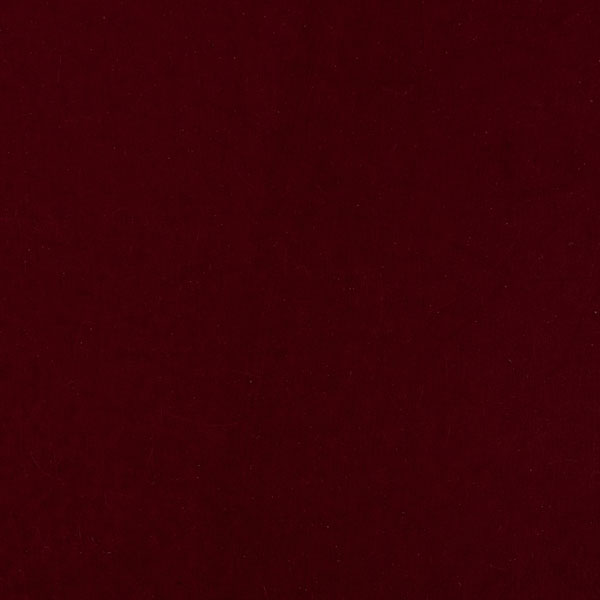
C100_CEC RAL 3005
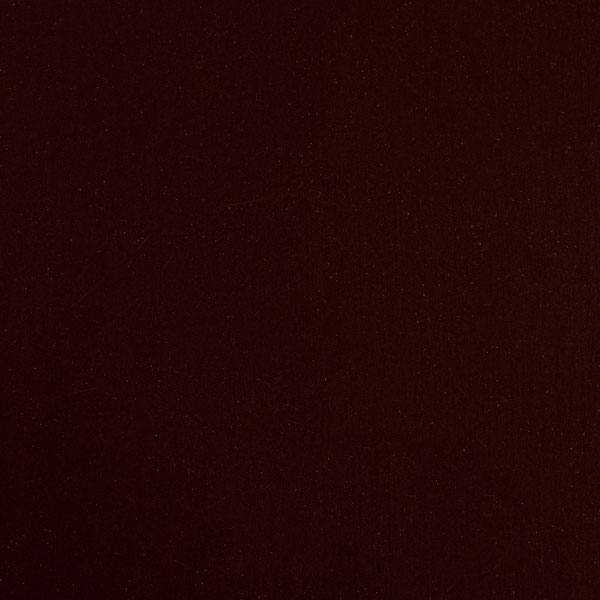
C100_ CEC RAL 3007
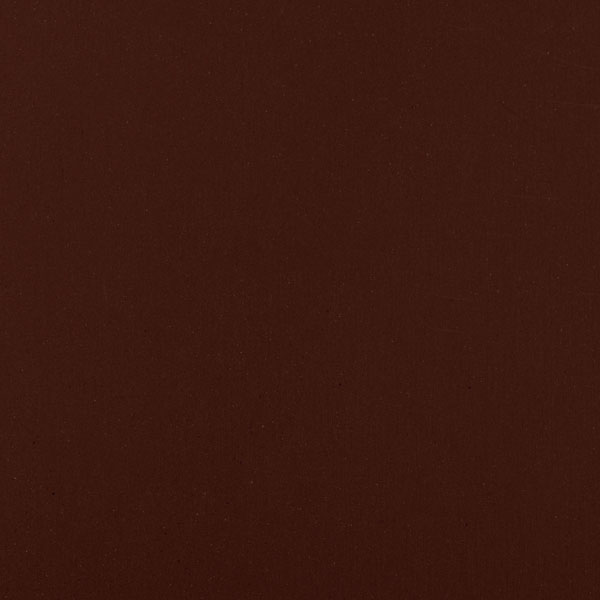
C100_ CEC RAL 8012
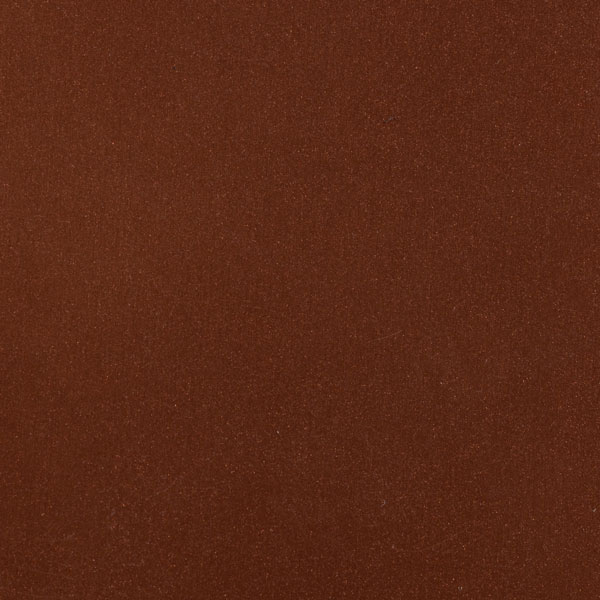
C100_ CEC RAL 8029
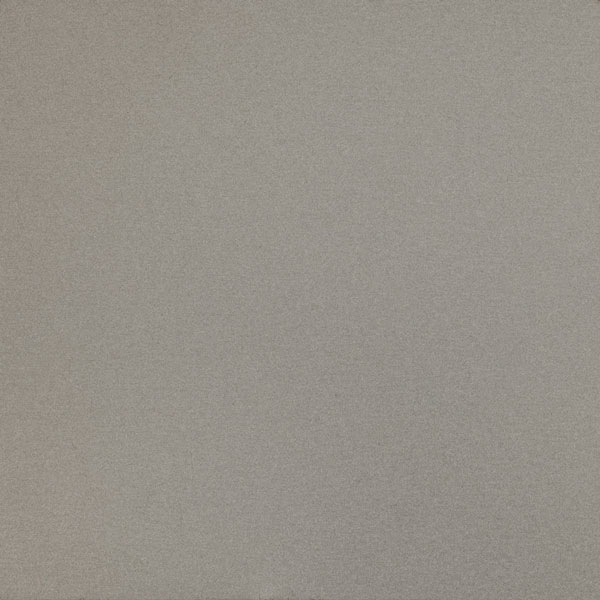
C100_ CEC RAL SILVER 9007
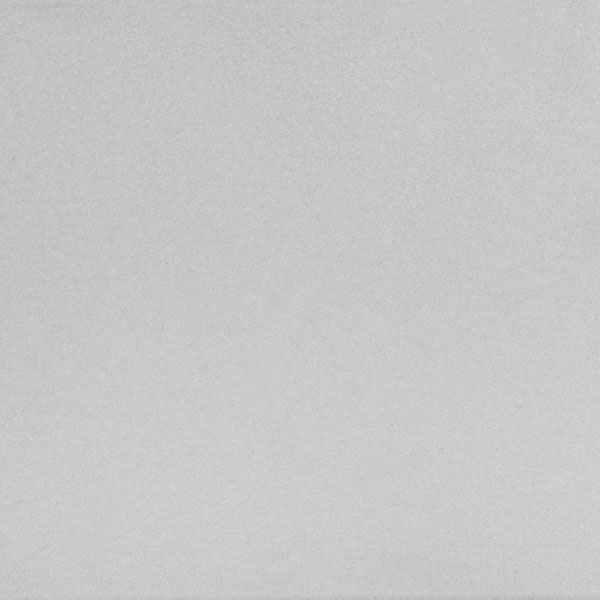
C100_ CEC TITANIUM 054.23
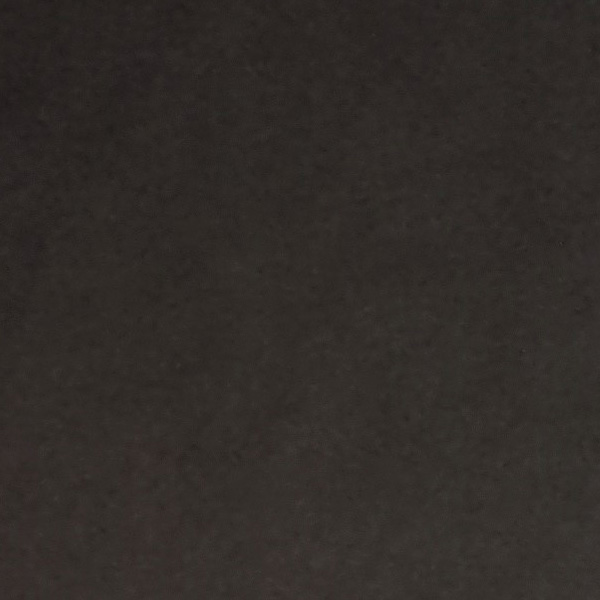
C100_CEC 0518 BRONZED BRASS

ANODISED
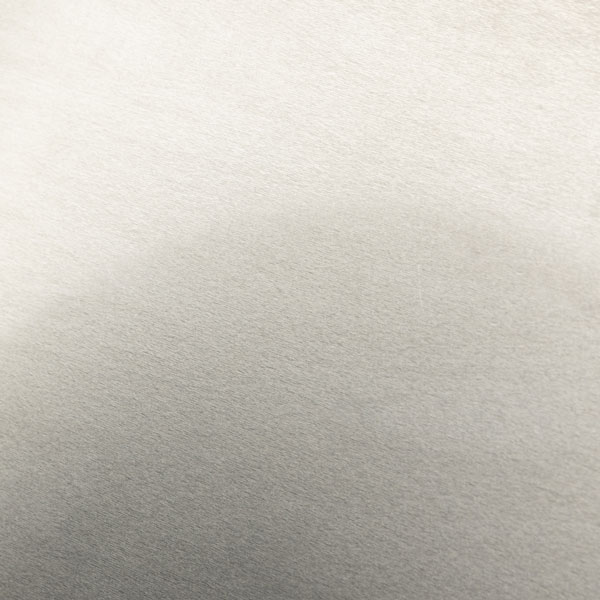
MILL FINISH (RAW)**