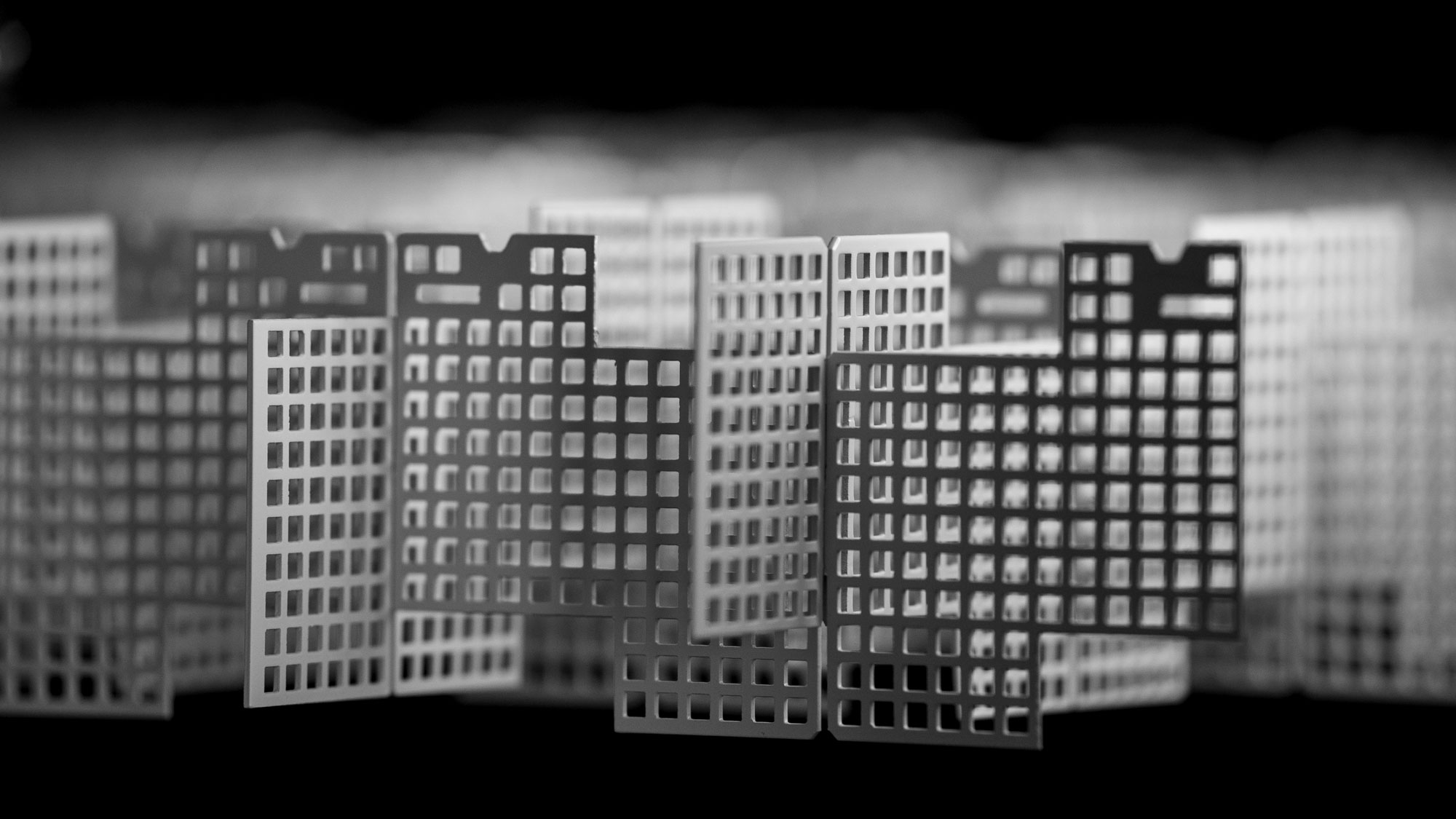
Monolama: "classic"
becomes future
CEIR revisits the timeless design of the single-blade grid, taking it in new creative directions that can enhance any architectural project.
LEARN MORELocated in the heart of Oslo’s waterfront district, Filipstad Brygge 1 has undergone a remarkable transformation, redefining modern workspaces through sustainability, efficiency, and innovative design. Led by Grape Architects, the extensive revitalization of this 21,000 m² commercial building prioritizes energy efficiency, adaptive reuse, and high-end architectural solutions.
At CEIR, we are proud to have contributed to this forward-thinking project by providing our Deltaceir open-cell aluminum ceiling panels. With a 4mm base, 30mm height, and a 50x50mm cell size, our ceilings complement the building’s modern aesthetics while promoting functionality and sustainability.
The renovation focused on reducing energy consumption by 60%, achieving a BREEAM-NOR Excellent rating, and incorporating repurposed materials wherever possible. From its expanded floor structures and reimagined shared spaces to its sustainable terrazzo flooring and rooftop terraces, Filipstad Brygge 1 embodies a vision of architectural renewal with a minimal environmental footprint.
CEIR’s lightweight, recyclable aluminum ceilings align with this sustainable approach, offering enhanced durability, improved air quality, and energy efficiency. As an integral part of the interior design, our panels help create a workspace that is both visually striking and environmentally responsible.
We are honored to be part of this prestigious redevelopment, contributing to a project that exemplifies the future of green architecture in urban landscapes.