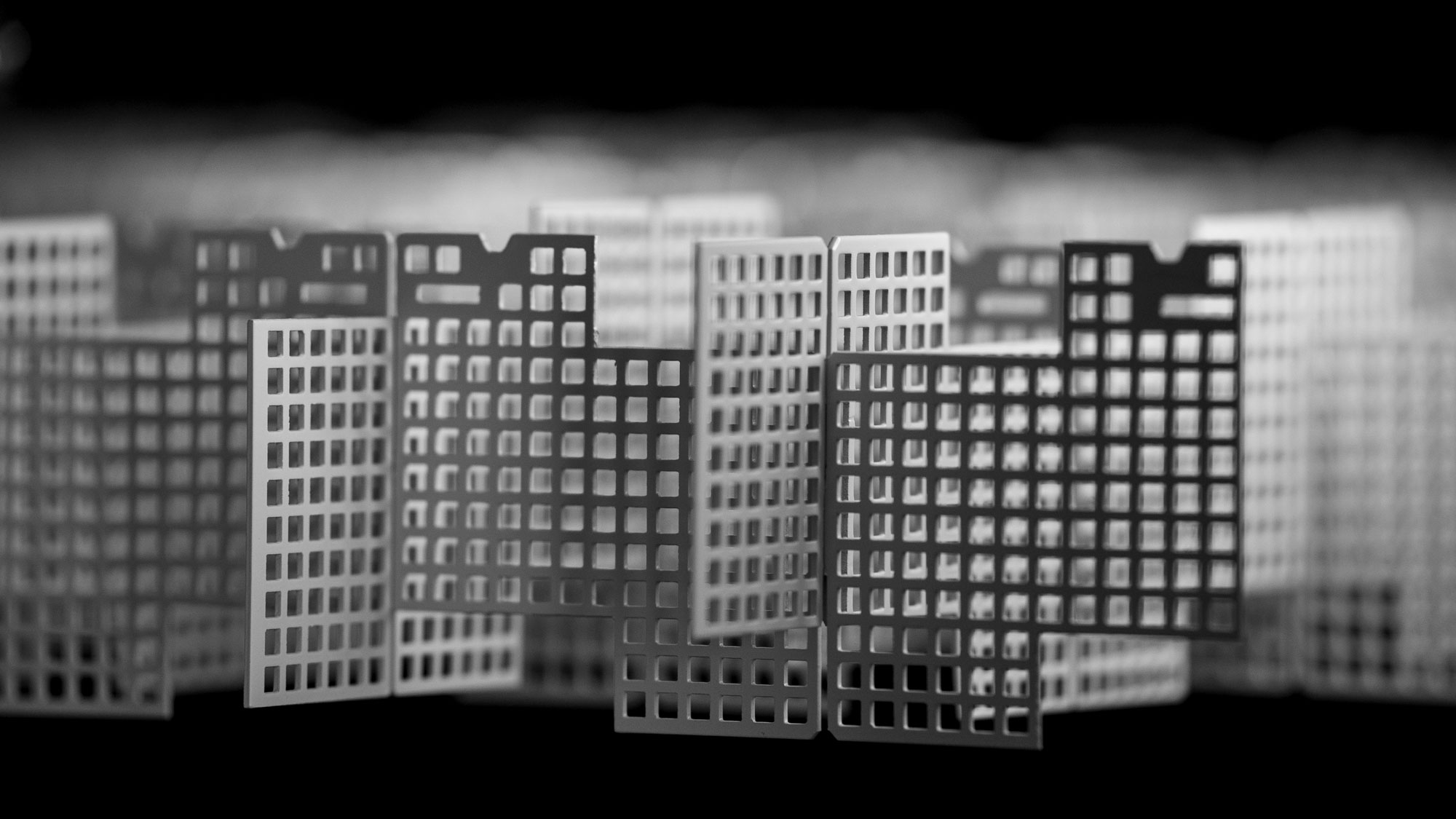
Monolama: "classic"
becomes future
CEIR revisits the timeless design of the single-blade grid, taking it in new creative directions that can enhance any architectural project.
LEARN MOREA new benchmark in workplace design has emerged in Carbonera di Treviso, where Itafin Group has unveiled its cutting-edge headquarters. Designed by architects Michele Carlana, Luca Mezzalira, and Curzio Pentimalli of Carlana Mezzalira Pentimalli, the new building is a testament to adaptability, sustainability, and innovation.
CEIR has contributed to this visionary project by providing Deltaceir open-cell aluminum ceiling panels. Featuring a 4mm base, 30mm height, and a 100x100mm cell size, the panels, installed with the Delta system, enhance both the aesthetic appeal and functionality of the space. Their 1200x600mm dimensions were specifically chosen to integrate seamlessly into the contemporary architectural design, ensuring a refined and uniform appearance.
The four-story headquarters is designed to evolve alongside the company, with open and adaptable spaces that promote collaboration and well-being. A rooftop sports area, sustainable materials, and an innovative Welfare program reflect Itafin Group’s dedication to creating a work environment that prioritizes efficiency, flexibility, and employee well-being.
At CEIR, sustainability is at the core of our philosophy, making our partnership with this project a natural fit. Our aluminum ceiling systems are not only lightweight, durable, and fully recyclable, but they are also composed of 70% post-consumer recycled metals, contributing to a circular and eco-friendly economy. Our commitment extends beyond materials—we minimize waste in production, utilize renewable energy sources, and ensure our supply chain meets strict environmental standards.
This shared vision for sustainability is reflected in the headquarters itself, which integrates CAM-certified green materials, a rainwater reuse system, and a large photovoltaic installation that powers both offices and electric vehicles. Our open-cell ceilings further contribute by enhancing air quality and energy efficiency, aligning with the project’s emphasis on environmental responsibility.
We are honored to see our ceiling solutions integrated into such a forward-thinking project. Congratulations to Itafin Group on their new headquarters—an inspiring space that sets new standards in workplace design and sustainability.